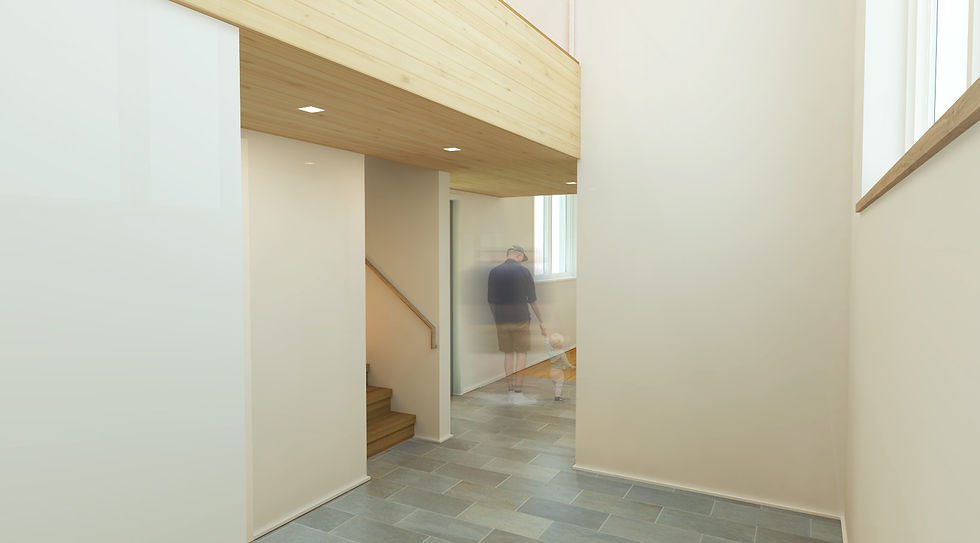Winnipesaukee Update
- Cody
- Mar 12, 2020
- 2 min read

We're excited to share the progress for a new, ground up construction lake house on Lake Winnipesaukee in New Hampshire.
Siting the house faced numerous challenges, as property setbacks and additional wetland requirements significantly restricted the build-able area of the otherwise expansive and heavily wooded lot. As such, the form and organization of the house was manipulated to fit within the narrow triangle formed by these setbacks

Wetland areas are shaded in green

Wetland areas, shoreline, and property setbacks greatly restricted the build-able area of the site. The building form and the programmatic layout of the interior shifts and jogs to accommodate the site.

First Floor Plan
The house is divide into public and private zones and is entered in the center of the two zones. The left, public box contains the main living space, kitchen, dining, and access to the screened porch and beach. The right box contains the master suite.

Second Floor Plan
At the second level, the left, public box contains the bunk room with bunk beds for 8 children, while the right box comprises two guestrooms and den for more individual television watching and reading.
Now, with construction well underway, we've been finalizing the exterior and interior design of the primary living spaces.

View toward entry and Lake Winnipesaukee beyond.
The exterior cladding features a traditiional beveled lap siding in a contemporary, stacked pattern with reveals at intervals of four, three, and two feet in order to limit waste. The screened porch to the left and the middle connector between primary volumes of the house is accented with copper.

View at entry
Entering the house in a low, compressed space and are immediately a visitor is confronted with a framed view of the lake and landscape beyond.
To the left, the living room, and to the right, the double-height stair hall, extend vertically with 10'-3" and 19'-0" ceilings respectively.

The fireplace as viewed from the kitchen.
Large 9-foot windows align with the stone hearth and extend to the ceiling.

The double-height stair hall, as viewed from the master bedroom looking toward the entry and living room.
All movement between the primary living spaces must interact with the pine-clad bridge.



