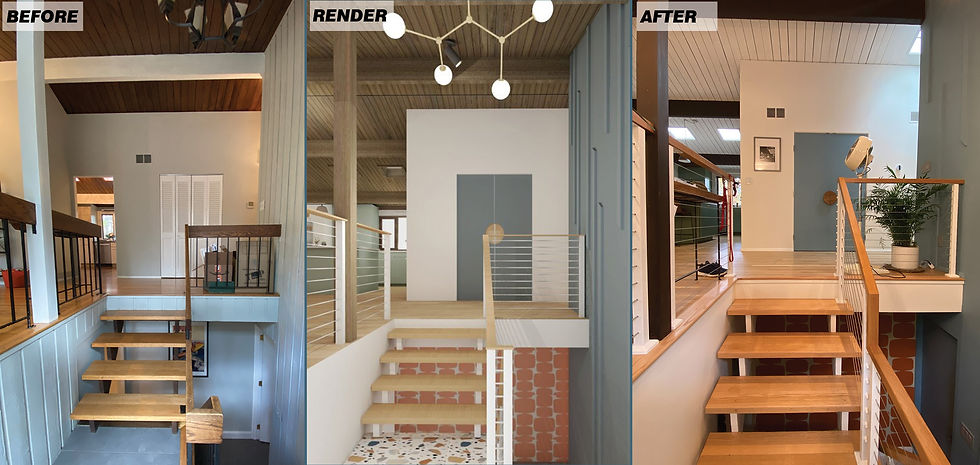Mid-Century in Sudbury
- Bloom Architecture

- Feb 14, 2024
- 2 min read

Photo by BLOOM
Among our favorite housing types is the "deck house". While very difficult to work on, the restoration, transformation and modernization of these structures is always extremely rewarding. This house had a mix of original mid-century spaces and recent interventions. While keeping the essence of the building and highlighting the clean structure, we are using a light touch to make subtle upgrades, open up the plan, improve daylighting and artificial lighting, and re-connect with the landscape.
The Deck House Typology
A mid-century predecessor to the Acorn Deck House, this kit-of-parts home is modeled after the "Techbuilt" prototype, invented by the same designer, Carl Koch, in 1953. The end of a world war amidst an economic depression created a need for efficient, affordable, family-oriented housing.
The Techbuilt and Deck House typologies implemented a kit-of-parts using materials, making it easy to prefabricate functional homes for families. The typology implemented elements of the modernist movement and included distinguishing features like mahogany windows, a split-level entry, exposed post-and-beam structure, and tongue-and-groove decking.
A common challenge with this typology is to brighten the interior spaces- often located in wooded areas, the eaves are low, the wood ceilings are often dark to begin with, and they subsequently darken over time. To make matters more challenging, the electrical conduits are on top of the roof, buried under insulation and rubber. SO, if you want to add a light, you need to wire it from on top of the house and then patch the roofing!
BLOOM's extensive experience in the specialized construction of deck houses, as well as mid-century restorations, renovations, and reinventions, prepared us for a high-touch renovation to seamlessly update all rooms, while bringing out the beauty of the original house.
In our design, a combination of wood treatment, additional skylights and a new lighting design weave effortlessly into the architecture. The signature split-level entry is updated with terrazzo floors, and a dramatic 2-story custom designed wood graphic accent wall to draw the eye equally to both levels, new railings, and generous accent lighting for artwork. A new kitchen replaces an 80's version, playing off of the simple forms of the house, and adding glass to further accentuate the attenuated lines of the exposed wood ceiling planking

Deck House features in client home. Photo by BLOOM.
The Renovation
We had the pleasure of working with a passionate client who was very interested in the history and architectural details of their home. Located at the end of a cul-de-sac in a beautiful green landscape, this home features large picture-windows that seamlessly thread the inside and outside. Our goal was to embrace the architecture of the Techbuilt House by opening the upper floor plan even further, and using color & texture to tie the spaces together both vertically between levels, and horizontally across the plan. The kitchen was previously closed off from the living space, so we opened it up to promote social gathering and visual connections from the front to back of the house.

Stay tuned for photos of the completed project!



